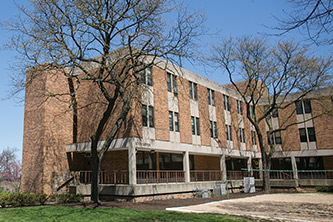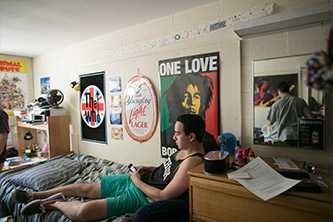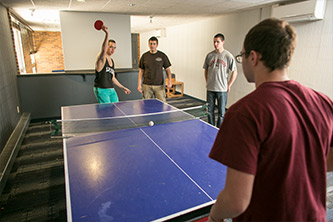The Centennial II complex for first-year students is located on the east side of campus below Rathbone Hall. The complex is comprised of six individual buildings: Beardslee, Carothers, Palmer, Stevens, Stoughton, and Williams. The six houses are arranged in a quadrangle with an emphasis on interaction among all the residents in the grass courtyard and volleyball pit.
Each building houses 44-54 first-year students. Most of the rooms are doubles with a few triples and quads that feature private bathrooms. All buildings are co-ed alternating rooms with single-gender bathroom facilities. Each student has a desk, desk chair, bookshelf, bed, dresser, medicine cabinet with mirror and a closet.
A multifunction area is located on the first floor of each building and features a TV room, game room, two study areas and a kitchen.
- Co-ed building
- Co-ed and single-gender floors
- Houses Admissions tour room
- Closest proximity to Taylor Gym
- Grass courtyard and volleyball court
- Renovated in Summer 2010
- View building floor plans >
(You'll need your Lehigh ID and password to access the floor plans)
Double View 3D room layout (PDF)
Triple - Layout 1 View 3D room layout (PDF)
Triple - Layout 2 View 3D room layout (PDF)
Bed
Desk with bookshelf and desk chair
Dresser
Medicine cabinet with mirror
Closet





