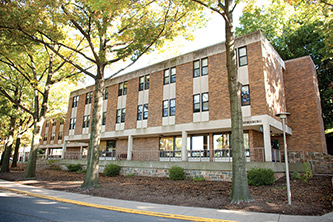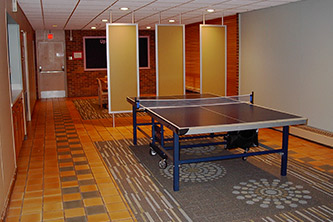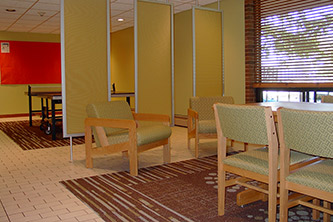56 Centennial Drive
Bethlehem, PA 18015
United StatesThe Centennial I complex is comprised of six buildings located directly across from the Rathbone Dining Hall. Congdon, Emery, Leavitt, McConn, Smiley and Thornburg each house 44 students, with 22 students on each floor.
Each student has a desk, desk chair, bookshelf, bed, dresser, medicine cabinet with mirror and a closet.
The first floor features a multifunct
- Co-ed building
- Single-gender floors
- Across from the Rathbone Dining Hall
- Outdoor patio area
- Formerly all sorority housing
- Renovated in 2011
- View building floor plans >
(You'll need your Lehigh ID and password to access the floor plans)
ion area with a large TV room, game room, a study area and kitchen. Laundry facilities and a vending area are centrally located within the complex.
Room Type:
Double View 3D room layout (PDF)
Room Furnishings :
Bed
Desk with bookshelf and desk chair
Dresser
Medicine cabinet with mirror
Closet
Building Amenities :
laundry alert
tv/game room
laundry facilities
vending areas
study area
kitchen
Image:





